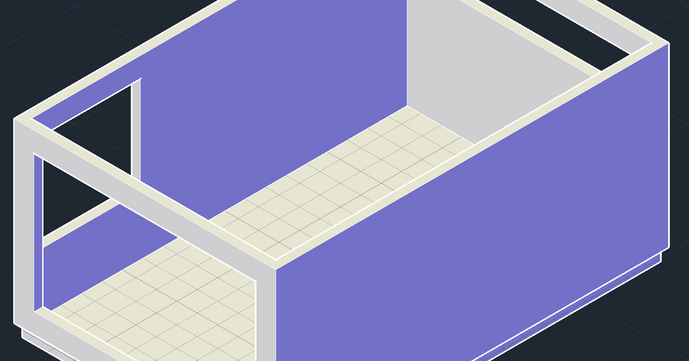top of page

Contextual Fit
About Project
The main idea of this project was to take the Smiths house and design it to a clients likings based off their demands. This allowed me to then create my own design for the house to add as a custom addition. There were limits on the addition but there were no limits on the ideas.
Existing Smiths House
Front View

Back View

Side View

Smiths House Floor Plans
_edited.jpg)
System Diagram

The Harlington family has recently purchased the Smiths House located in Connecticut that over looked the shore of the Long Island Sound. Mr. Harlington and his oldest son are big gamers and they have several requests for an addition to the Smiths house. His thought was to have an additional section added to the house that had some form of additive part that resembled a controller. The ideal spaces he requested in the shape was a state of the art gaming lounge with extended ceilings. Where he can go to relax on his down time and spend quality father son time with his 2 sons. A must for the room was that it had an open feel and lots of natural light. Another request was a gaming bar themed off his favorite game Halo. With a patio that had the outlined shape of the xbox controller. Mr. Harlingtons final request was a multi floor gym fully equipped with a pool and every piece of workout equipment where the family can workout together and stay fit. The final request for the gym was that the room was kept separately and had its own stairs leading up to it from the indoor pool to the gym.
House with Addition


Addition System Diagram


Game Room/Bar

Narrative
Ranking
Drawing of House before Addition
1.Gaming Lounge
2.Game Bar
3.Gym
Sorting
Public
Family room
Bar
Gaming Room
Private
Master Bedroom
Bathrooms
Gaming room
Gym
Indoor Pool
Individual
Bathrooms
Master Bedrooms
Group
Gym
Gaming room
Bar
Quiet
Bathroom
Master Bedroom
Loud
Gym
Family Room
Patio
Indoor Pool


Preliminary Drawing Ideas

2D Floor Plans


1st Floor Layout
2nd Floor Layout
bottom of page







